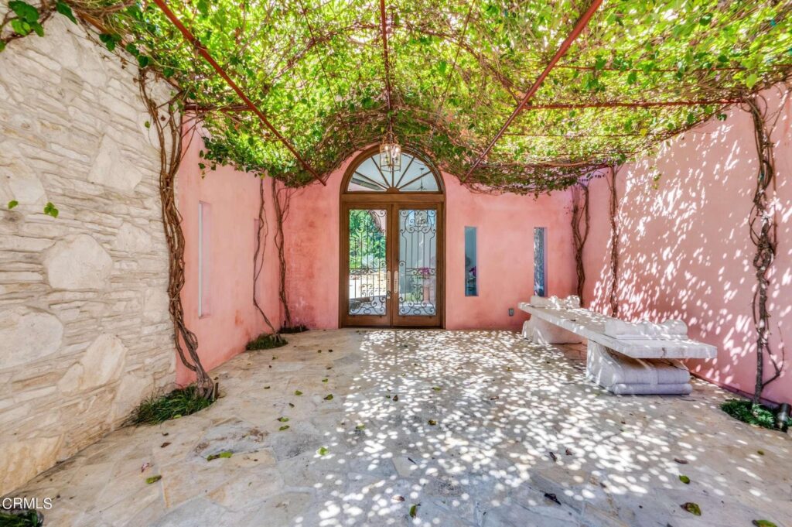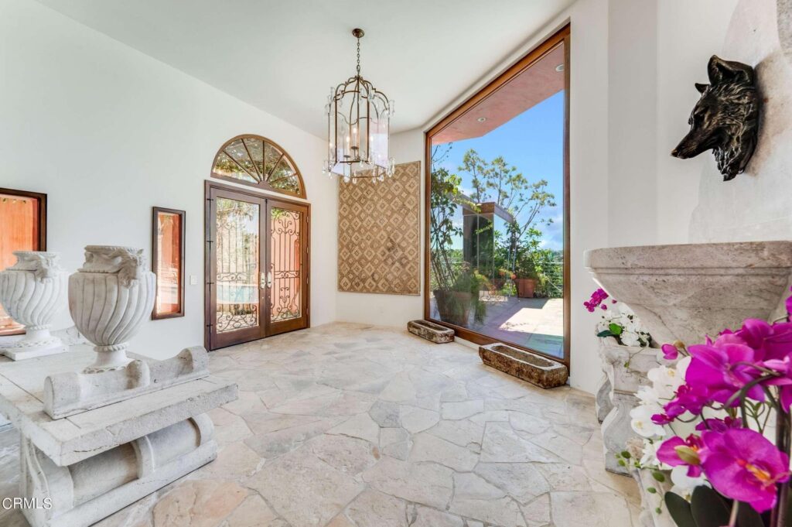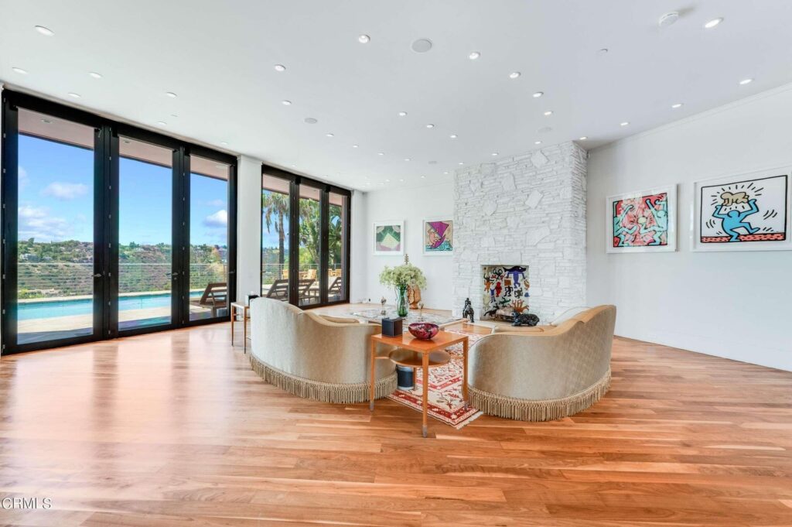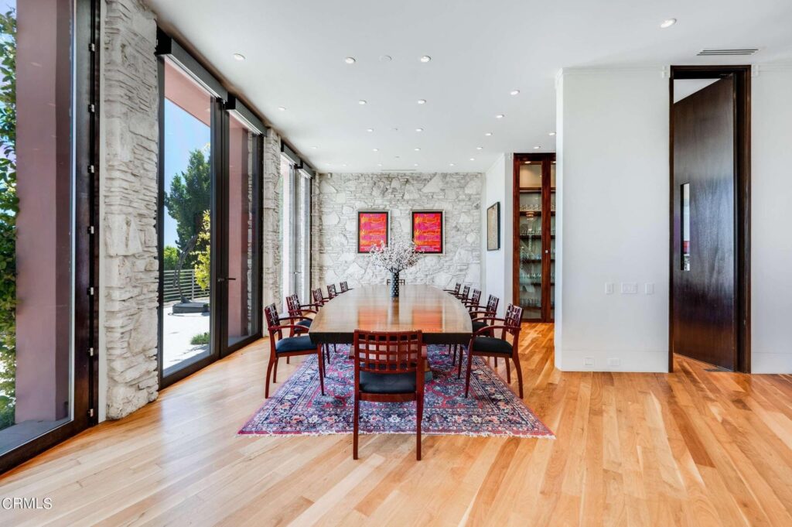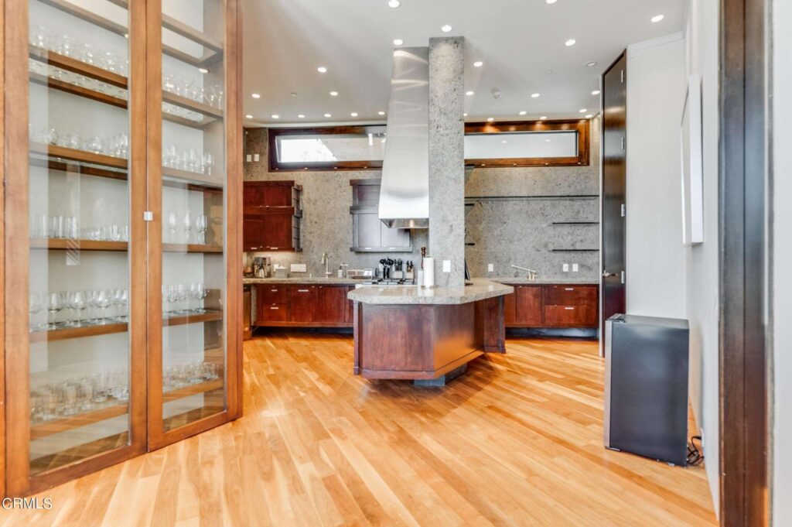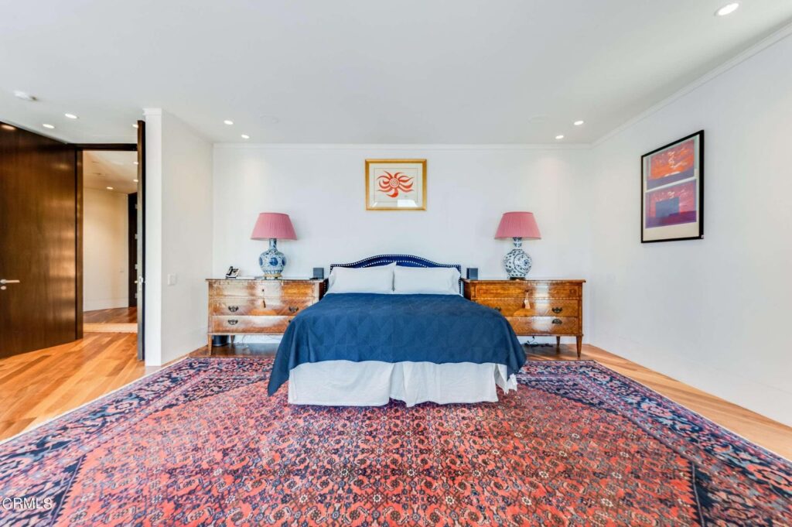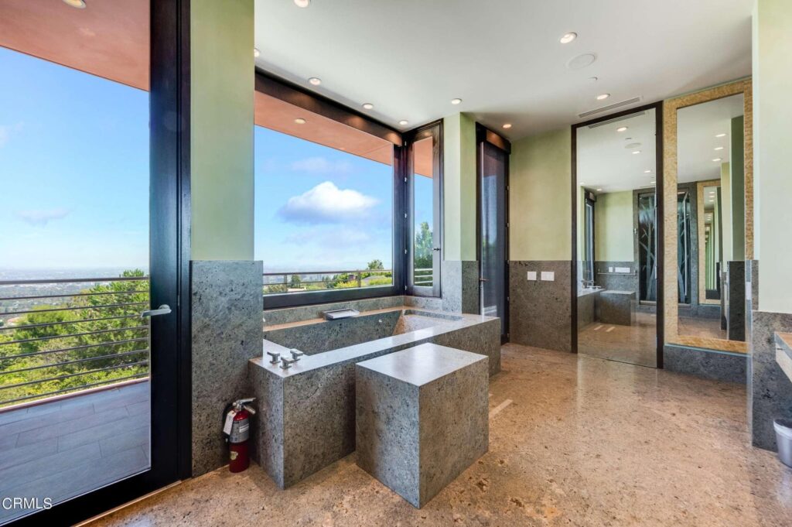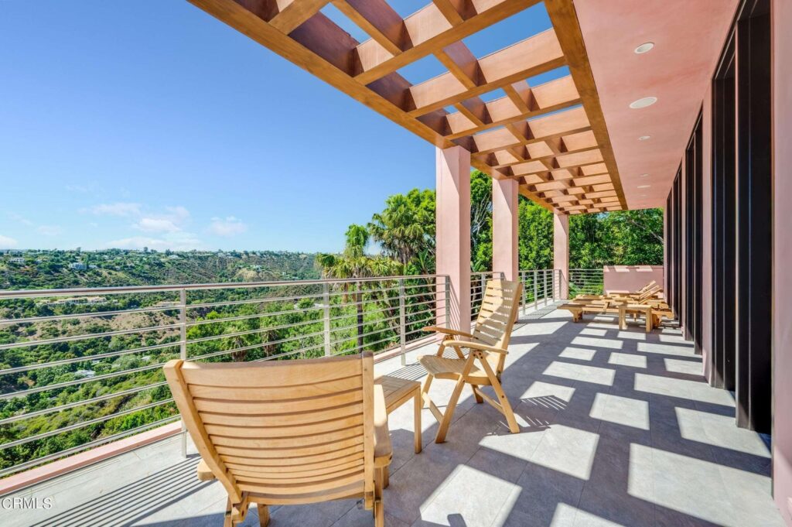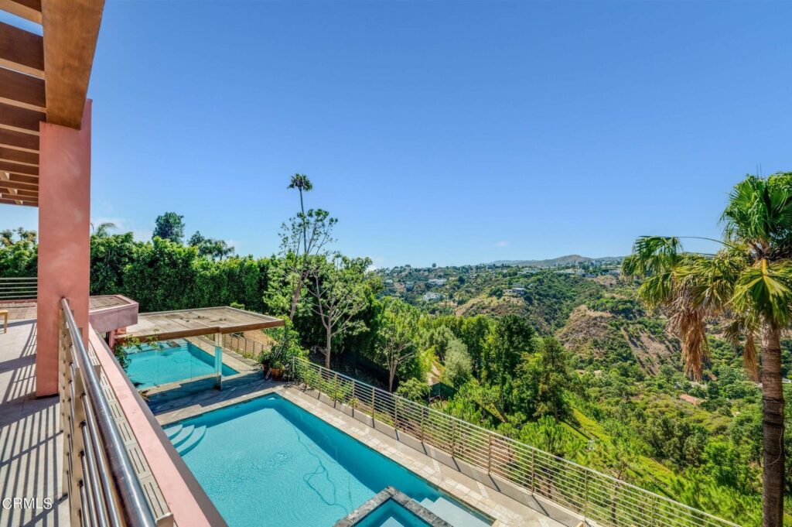1111 Bel Air Place
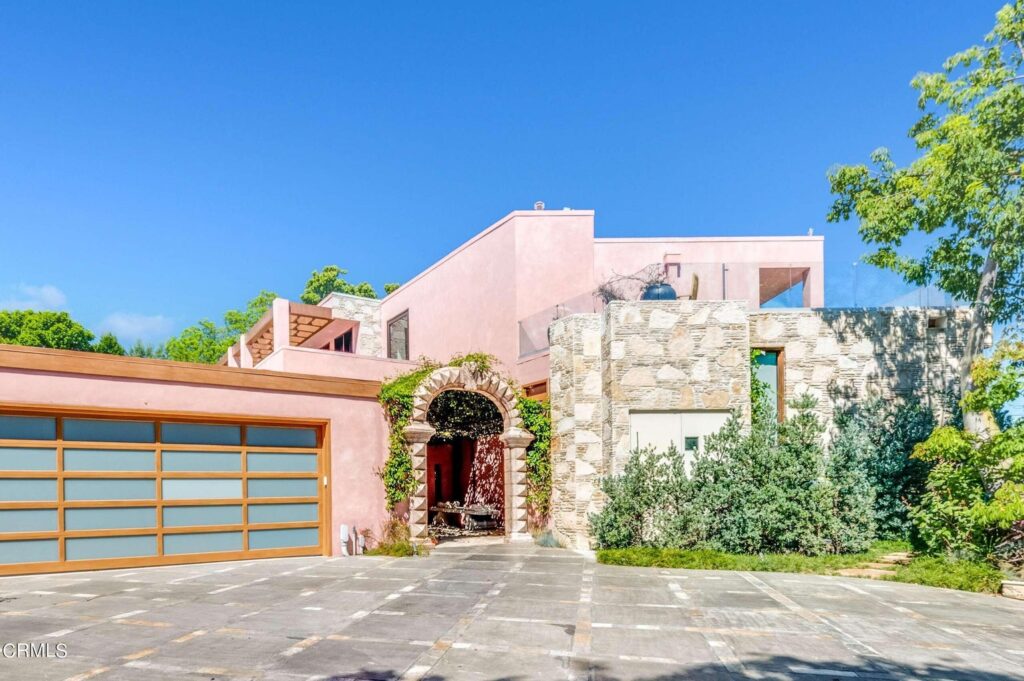
1111 Bel Air Place, Los Angeles
Bedrooms 5 | Bathrooms 7 | 6,446 sq.ft. | $10,990,000
Mid-Century Masterpiece Surveys Sensational Views. Designed by award-winning architect Gus Duffy to showcase its owner’s modern art collection, this visionary hilltop creation still astonishes. Set on a private gated cul-de-sac, it’s a symphony of expansive volumes elegantly defined in steel, stone and hardwood. The 38,782 square foot lot commands panoramic views of the canyon, the lights of Beverly Hills, the Downtown LA skyline, and the ocean on clear days. A spacious vine-covered entry overlooking the pool and rear hillside leads guests to an airy, open space holding the opulently outfitted kitchen, living room with fireplace, dining room, and family room where sweep doors lead to a front view balcony. Private areas on this level include two bedroom suites with full baths and views, a guest suite/maid’s quarters with three-quarter bath, a half guest bath and a laundry. A dramatic staircase leads to the second floor and an expansive master suite with sitting room, fireplace, balcony surveying the pool and hillside, and two room-sized walk- in closets. Two large bathrooms with separate walk-in showers and toilet rooms open to a rear balcony with a vista of downtown Los Angeles. Another suite has a three-quarter bath and large doors to the balcony. The glorious outdoor setting features a luxurious heated pool with automatic canopy, spa, waterfall and backup generator; a gas fire-pit; and a BBQ with pizza oven. Surrounded by lush foliage and meticulously maintained landscaping, enriched with fruit trees and vegetable gardens, this is an exquisite private oasis. An array of upscale amenities includes elevator, recessed lighting, ten- to twelve-foot ceilings, full surround sound, a smart home system, a central vacuum system and a two-car attached garage.
Contact Max Pellegrini & Associates for additional property details.
